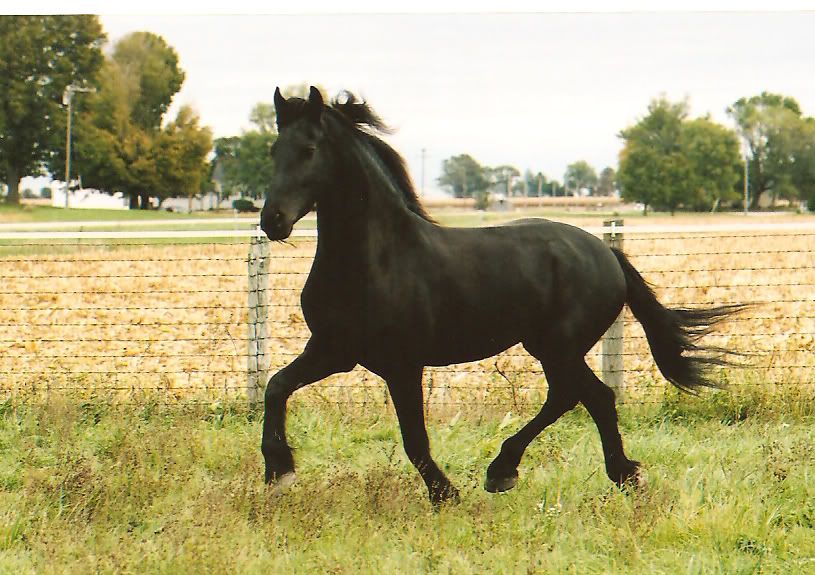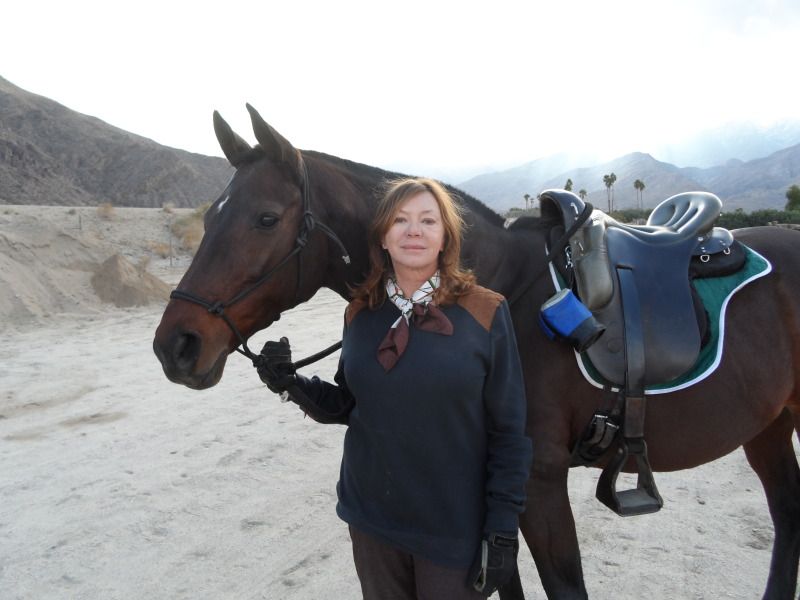|
|
Post by KarenN on Feb 21, 2005 11:36:19 GMT -5
we are going to bite the bullet and buy a new doublewide either this fall or next spring (gotta do it in the mild months because we'll be living out of a travel trailer for a while! LOL We have a doublewide now that is a Solitaire - VERY well built homes that hold their value better than any other maker, so we'll be able to sell the little three bedroom 1680 sq ft that we are in now and move on up.... with two growing boys and the need for an office in the house - it is just TOO small. These are the two layouts I'm trying to decide between. Tell my your thoughts... www.solitairehomes.com/pdfs/L84.pdfL-84 - benefits - large utility and Hobby Rom that can be the PERFECT tack room (my saddles now reside in my dining room and bedrooms!) Four nice bedrooms and I LOFF the den arrangement for sending the kids off to and the adults have the living room and kitchen. TWO walkin closests in the Master! Plus I LOVE an open kitchen. Drawbacks are not as "cute" in the Master Bedroom, and no doors on the East end - left end in the plan - which is where my RP and deck are now - I have big bay windows and a door to be able to step out and watch the horses being worked from my current kitchen. www.solitairehomes.com/pdfs/8632.pdfYou have to scroll down to the second page on this one. Benefits - I like the Masterbedroom suite better, there is a REAL mudroom on the East end - VERY handy. More bathrooms, and a shared bath between the boys' rooms. Drawbacks - I don't like the den/living room arrangement smaller utlility room over all and no indoor tack room. SOOOO - any input out there? I've narrowed it to these two choices after months of floorplans and actually walking through many, many models. I can't believe this is really getting ready to happen! |
|
|
|
Post by linda on Feb 21, 2005 12:14:50 GMT -5
Have you considered the option of building on to your current home? That is very common here. You use all the facilities of your current home--the wiring, the plumbing, the heat, the kitchen, bathrooms and all the expensive parts and then just build on a couple extra rooms, or more. Of course, you can never move the "mobile" home again.... As you do this, you roof over it and add lots of insulation.
My stepdad had built on to his old single-wide so much that there was only one spot on the outside where you could see that there was a trailer under that big house. Then he built on another room--jacuzzi/shower, and a new laundry room and it covered up the last of the trailer.
Anyway, just an option I wondered if you had considered.
Linda
|
|
|
|
Post by KarenN on Feb 21, 2005 12:18:20 GMT -5
Yes - that was factored into this whole process, but to get what we really wanted, we are better off doing it this way. We have really put pencil to paper on ALL the options. Including building a new site built and a metal building to finish inside.
|
|
|
|
Post by linda on Feb 21, 2005 13:18:48 GMT -5
It sounds like you have all the bases covered. Can you add an exterior mudroom for L-84? That way you could have the big (and very necessary) mudroom with lots of storage for coats and boots and other necessary "stuff" and still get the other benefits? You could build a much bigger mudroom than the manufacturers would ever give you. You would then have a space for the orphaned kitties, the litter of pups, the squirrels being raised on the bottle and all the other things that come along with kids and country living.
Linda
|
|
|
|
Post by Mary Ann on Feb 21, 2005 16:37:46 GMT -5
I'm not much help without room dimensions. I lean toward the second one too, but I don't like the idea of having my kids in a separate end of the house. I know that's a popular design these days, but let me tell ya, my brother and I had our own end of the house with a lot of space and plaster in between there and my parent's end of the house, and my parents never knew the half of what we did. Not good for approaching the teen years. If you can live with that, I'm with you on the second one, too.
I've not heard of Solitaires. Are they OK manufactured? There were tons of manufactured and mobile homes in northern Indiana, where I grew up. Ever heard of Skyline?
|
|
|
|
Post by Frosty M on Feb 21, 2005 19:47:00 GMT -5
I like #1 a lot better because we have the same set-up with kitchen/living room. I love it. Because it's so open I never feel like Cinderella sent off to be the scullery maid. It makes for a more open, joyous family to have this open kitchen/hearth room. Also, we have the same set-up for our master bath and we love that. We took out the second sink and installed a HUGE hot water heater for our Jacuzzi. It is a terrific bathroom.
Follow your gut on this, as I know you will, but if I was choosing, I would choose #1. Congrats on upgrading your home. We love ours. We've been in it seven years now, with very little maintenance needed. Ours is a Southern Premiere. Can't wait for new pics when you get yours. Why do you have to live in a travel trailer?
|
|
|
|
Post by Kit on Feb 22, 2005 1:27:53 GMT -5
I like the first one better. The floor plan flows better. And you mention things you LOVE about it, and mention that it has a couple PERFECT features.
With the 2nd, you only mention a couple "handy" features.
When a friend of mine was looking at doublewides a few years ago, they told him they could make a few minor changes.
It may be possible to make the Utility/hobby room into one large room for a mud room/tack room. And add an outside door in the hobby room.
Good luck with whatever you decide.
|
|
|
|
Post by KarenN on Feb 22, 2005 9:46:37 GMT -5
Thanks everyone! I'm really leaning toward the L-84, the first one. I really, really like that one. But I have several months to change my mind and muddy the water. Last night on the way to the horse chiro we passed a lot for Palm Harbor (another higher end manufacturer) and DH saw one on that lot that he wants me to go look at - SIGH. I use to love going and looking, but it's starting to become a bit of a chore.
|
|
|
|
Post by Marci on Feb 22, 2005 14:45:44 GMT -5
I like the first one better too. Its not 3 million miles from the dining room to the kitchen, plus it has a bigger feel to it. You can run in to the bathroom from the back without stepping onto the carpet, and if you keep your saddles in the hobby room its not carpeted either.
About the only thing I don't like is they put the desk, right in full view of the living room. Don't know what your desk looks like but I wouldn't want mine to be visable to company. LOL
Course then you could put it in the 4th bedroom.
Plus if the kids have friends over they can all have fun in the den and not make the rest of the house a mess-might be handy when football season comes back. Or for sleep overs?
Keep the living room cleaner so that when people come to visit you aren't throwing stuff into a closet so they don't know how messy the house can get. LOL
You know if you want you can where they have windows have it built so there is a door there instead.
Good luck finding the "perfect" house.
P.S. you could really go insane and build one? LOL
|
|
|
|
Post by Cally on Feb 22, 2005 15:39:38 GMT -5
I also like the first one. Looks like LOTS of usable space! So. . .can I have your current house?!?! What a beautiful place to move out of  |
|
|
|
Post by noblesseoblige on Feb 22, 2005 18:44:33 GMT -5
the only thing I really like about the second one is the 'his' and 'hers' walk in closet. Other then that Nr. 1 has my vote. The bedrooms look bigger and the kitchen looks a lot bigger which should be a big point for you. So let us know what you pick..  BTW, our friends in Temecula bought a double wide in 1983 and have added on over the years, a new kitchen, an extension to the living room and bedroom and porches. By now you can't even see that is is a double wide. |
|







